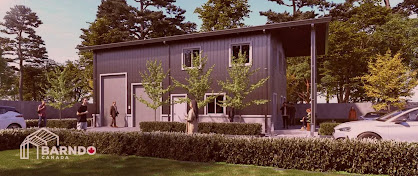Why Smart Barndominium Floor Plans Are the Secret to Building Your Dream Home
If you’re thinking about building a barndominium in Canada, you're not alone. This once-niche housing option has become a popular choice for families, entrepreneurs, and retirees alike—thanks to its affordability, durability, and design flexibility.
But here’s the part many people overlook: your success starts with the floor plan.
Whether you're aiming for a modest 1-bedroom weekend retreat or a full-sized family home with integrated workspace, the barndominium floor plans you choose will determine how comfortable, efficient, and future-ready your new home will be.
Let’s explore how to get it right.
What Makes Barndominiums So Popular in Canada?
Barndominiums (or “barndos”) combine the rustic charm of a barn with the practicality of modern home construction. Often made of steel or wood-frame structures, these homes offer open layouts, high ceilings, and customizable interiors—all while costing less per square foot than conventional homes.
Especially in provinces like Alberta, Saskatchewan, and rural Ontario, barndominiums are an ideal solution for people looking to build on acreage, create multi-purpose live/work spaces, or enjoy a lower-maintenance lifestyle.
Why Floor Plans Matter More Than You Think
Designing a barndominium is not like picking a cookie-cutter house from a suburban development. You’re starting with a blank canvas—and that freedom means you need to be intentional.
A well-thought-out barndominium floor plan will:
-
Maximize your usable space without waste
-
Support your lifestyle today and in the future
-
Optimize natural light and airflow
-
Provide flexibility for hobbies, work, guests, or even rental income
When you rush through planning, you risk ending up with a layout that looks great on paper but doesn’t actually work for how you live.
Features to Consider in Your Barndominium Floor Plan
Here are the most requested features Canadian homeowners ask for when building a barndo:
Open-Concept Living Spaces
Perfect for families or entertaining, open kitchen-dining-living layouts offer flexibility and connection.
Spacious Primary Suites
Think walk-in closets, double vanities, and even private patios or deck access.
Multi-Purpose Rooms
Home offices, workout rooms, hobby spaces, or in-law suites—these are becoming must-haves.
Attached Shops or Garages
A major appeal of barndominiums is the ability to integrate a garage, workshop, or studio under the same roof.
Loft Areas
These are great for guest space, kids’ zones, or private retreats without increasing your footprint too much.
Tips for Choosing the Right Layout
To make the most of your build, keep these principles in mind when evaluating barndominium floor plans:
-
Think long-term: Are you planning to grow your family? Retire here? Host guests or run a business?
-
Prioritize flow: Walk through the space in your mind. Do rooms connect logically? Are there awkward transitions?
-
Factor in land orientation: Your floor plan should take advantage of sun exposure, wind direction, and views.
-
Don’t overbuild: Bigger isn’t always better. Well-designed small spaces can outperform sprawling ones.
-
Talk to your builder: Custom tweaks are easier and cheaper to do before construction starts.
Where to Find Great Barndominium Floor Plans in Canada
Not all floor plans are created equal. Many online plans are designed for southern U.S. climates and don’t take into account Canadian weather, zoning, or energy-efficiency needs.
At Barndo Canada, we specialize in floor plans that make sense for Canadians—whether you’re building in Alberta’s wide-open prairies, Ontario’s cottage country, or beyond.
We offer:
-
Pre-designed plans you can purchase and build right away
-
Custom floor plan services tailored to your lot and vision
-
Expert consultation to help you avoid common mistakes
And because our plans are designed with Canada in mind, you’ll benefit from practical touches like improved insulation layouts, proper snow-load calculations, and code compliance across provinces.
Final Thoughts
A barndominium gives you the chance to design something that’s not just a house—but a home that truly fits your life. The flexibility is exciting, but it also comes with responsibility. Starting with the right barndominium floor plans ensures your dream build stays functional, beautiful, and budget-friendly.
Before you pour concrete or order your first truss, spend the time it takes to get your layout right. It’s a step you’ll thank yourself for every time you walk through the door.




Comments
Post a Comment